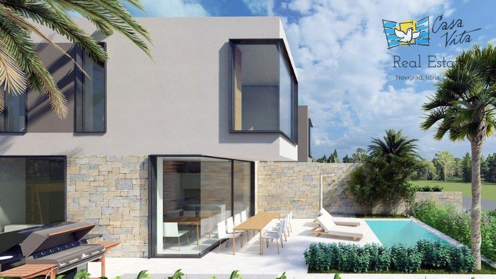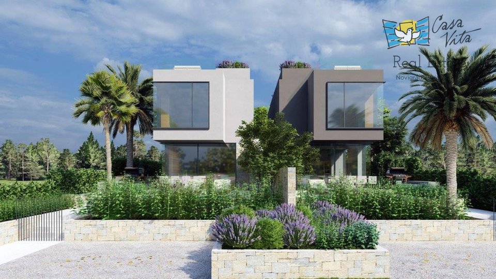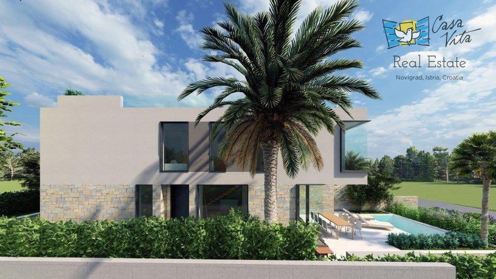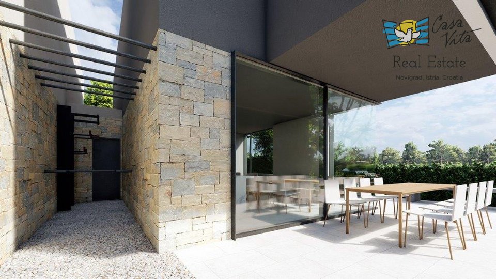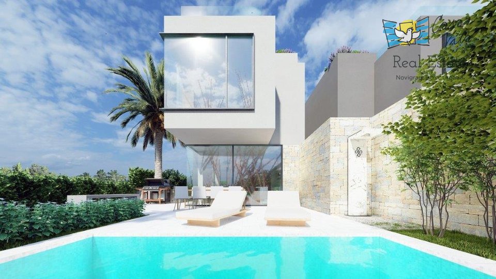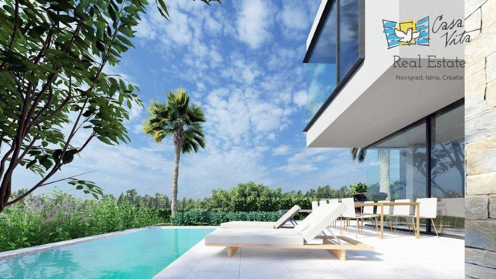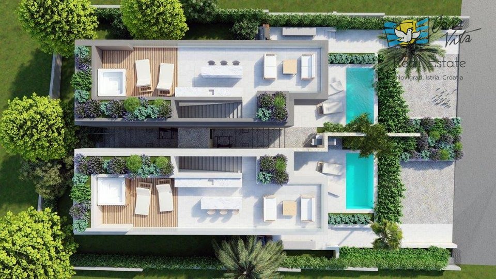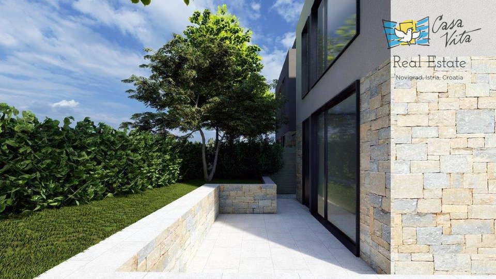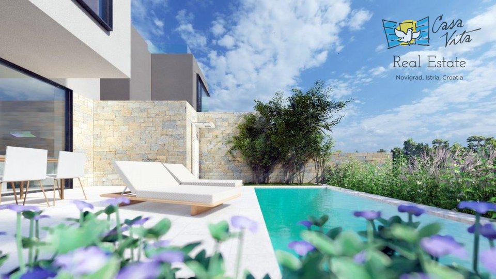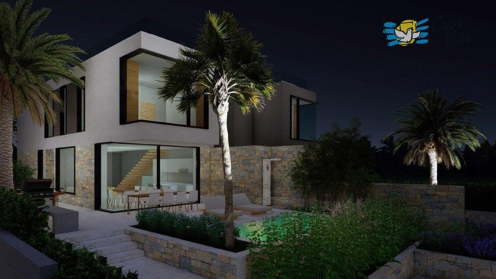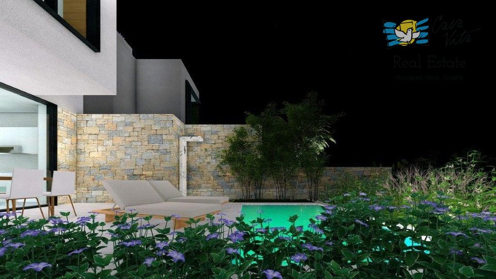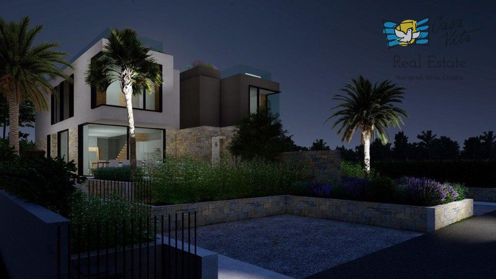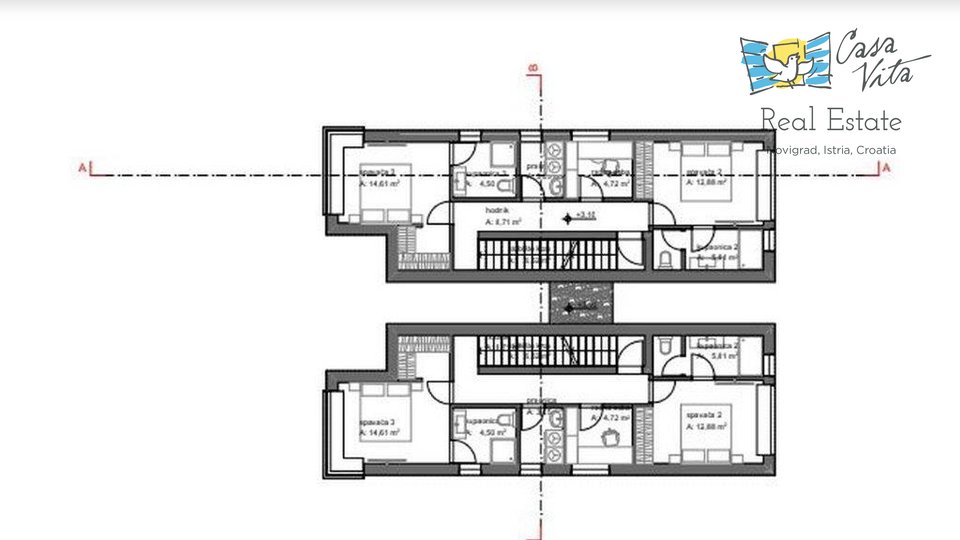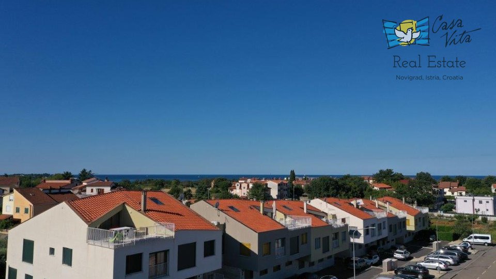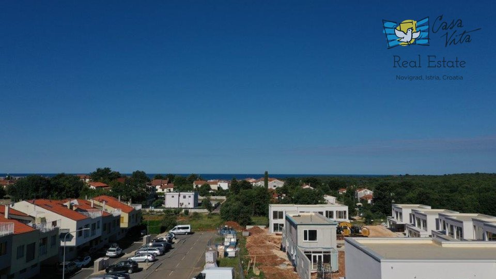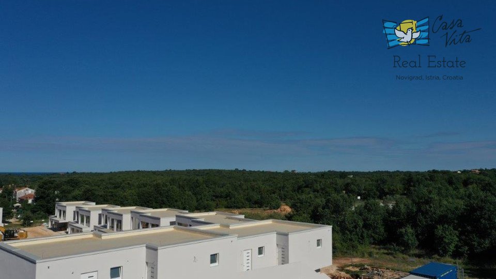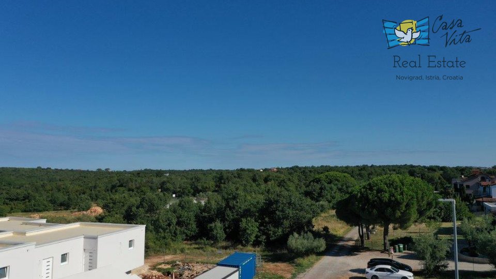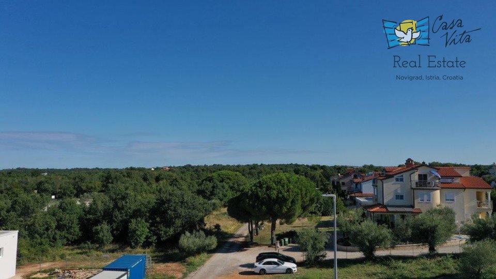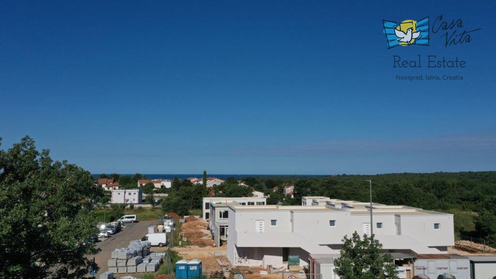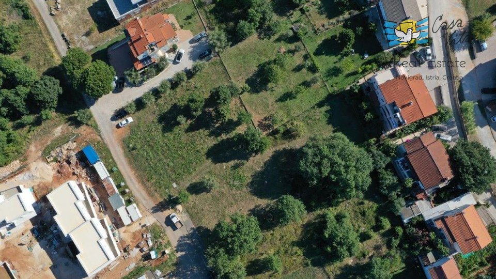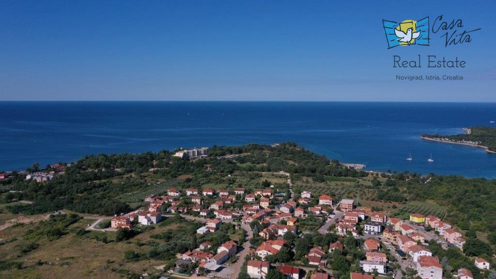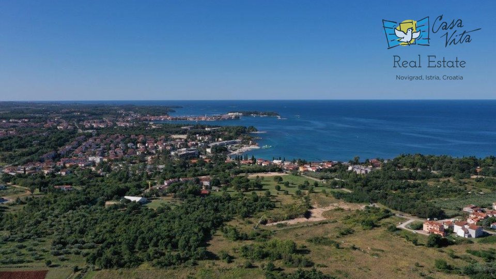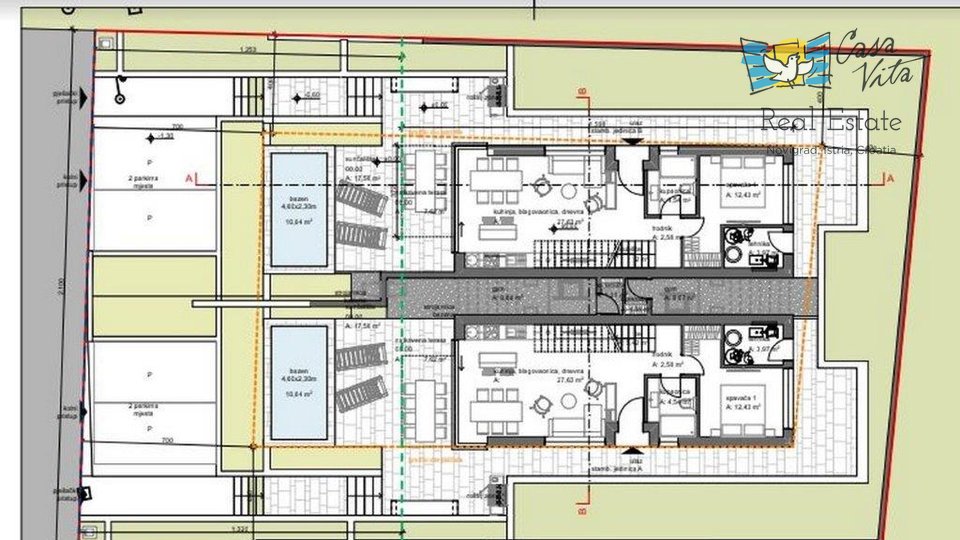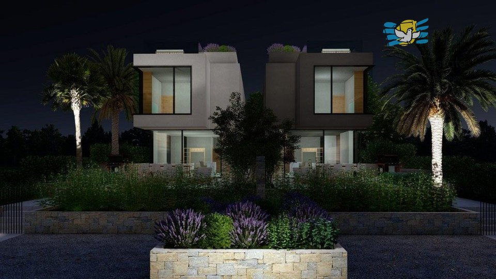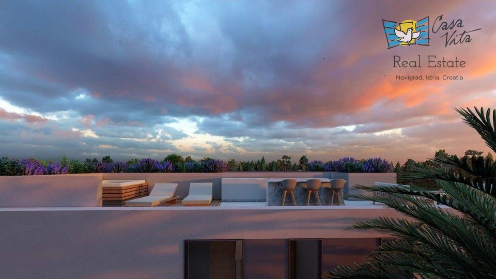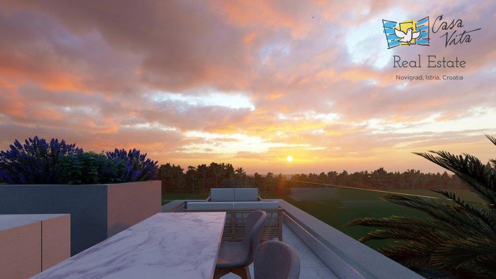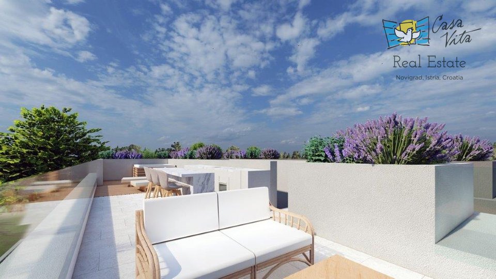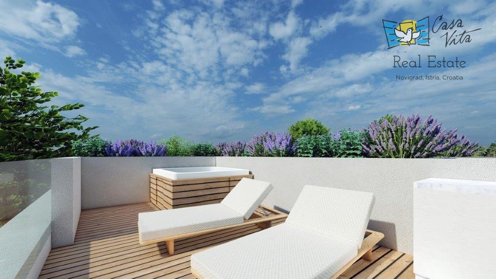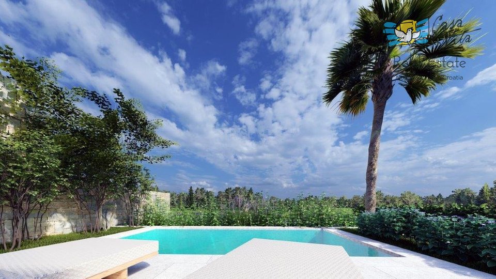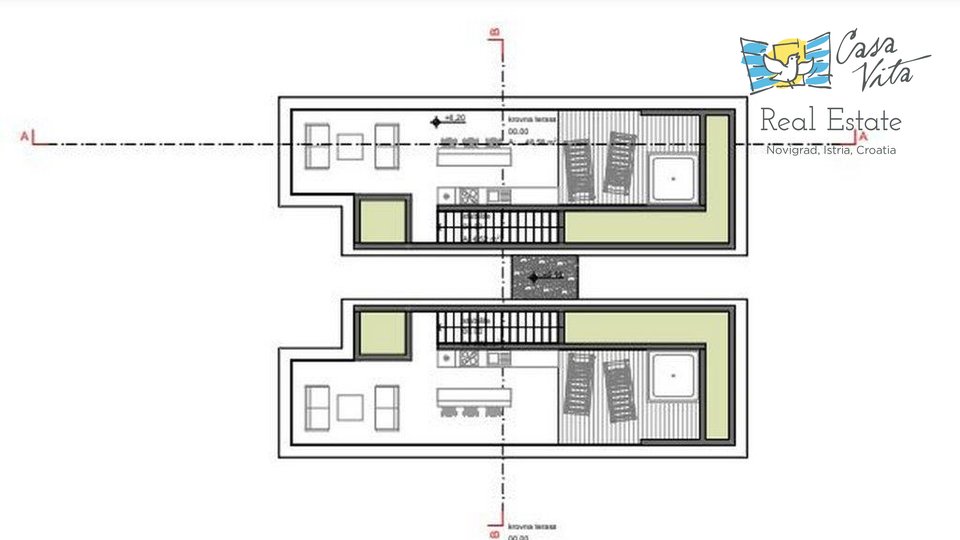House Semi-detached for sale, Poreč
Istria, Poreč
The houses are carefully designed to meet the criteria of a) aesthetics, b) functionality (practicality), c) comfort (a sense of "home" and comfort) d) value for money.
The property is located in a quiet and attractive location for living and tourism, 800 meters from the sea.
Duplex house consists of 2 houses, each NET of 145, 75 m2 + pool (10.64 m2) + two covered parking spaces (25m2) + garden (203m2). All areas are expressed in net values.
Each house has 343 m2 of land.
Each house consists of a ground floor, first floor and a roof terrace overlooking the sea and is surrounded by a garden that is designed to create a green, intimate and functional oasis for everyone who will stay there. In addition to the pool with beach and shower, barbecue area and pantry, the yard also contains a private mini outdoor gym for all exercise lovers or those who are yet to become.
For relaxation and fun, the houses also offer an additional option that gives a different perspective and view - roof terraces. As well as the courtyards and roof terraces are separate and designed so that you can stay on them all day.
All technical aspects of functionality have been met, from the planned technical room / boiler room, underfloor heating, cooling via fan coiler, laundry, study room to covered parking spaces with secured power supply (for possible electric vehicles).
In addition to airiness and lighting, functionality in terms of room layout, care was taken to meet the criteria for possible rental of houses in the 5 * category (as an option). Special details in the layout of the rooms relate to:
kitchen provided by the terrace, where the opening of the glass walls creates the impression of a "summer kitchen"
out of a total of three rooms, one is planned on the ground floor with a terrace to the east
a separate study in the middle of the first floor, which for the client's needs can be a room for other purposes; mini playroom, additional storage, studio, etc.
The buyer (future owner of the property) will receive a book in the form of photographs and reports of all phases of construction and cross-sections of the materials used.
