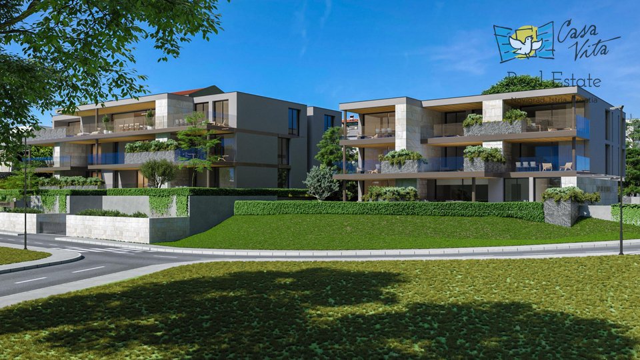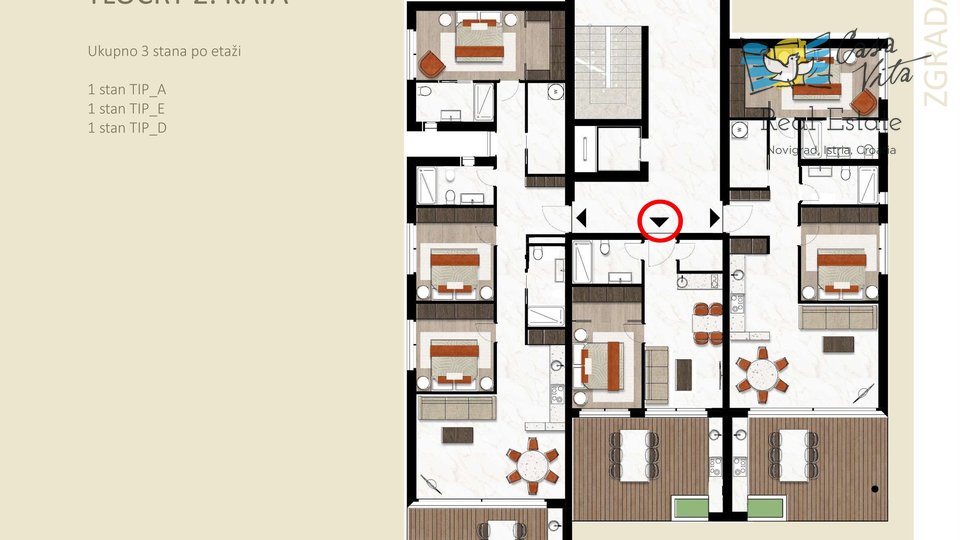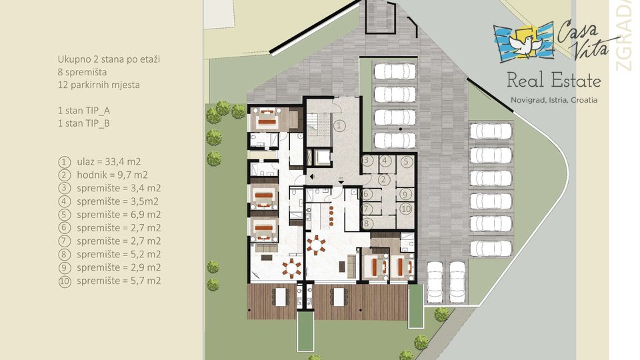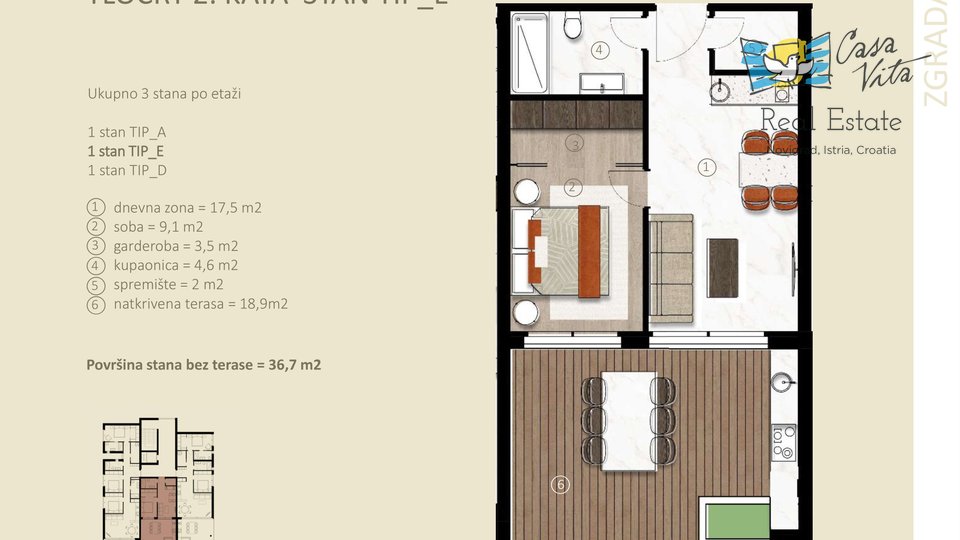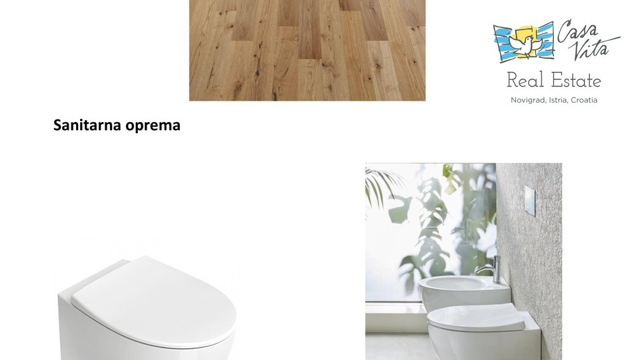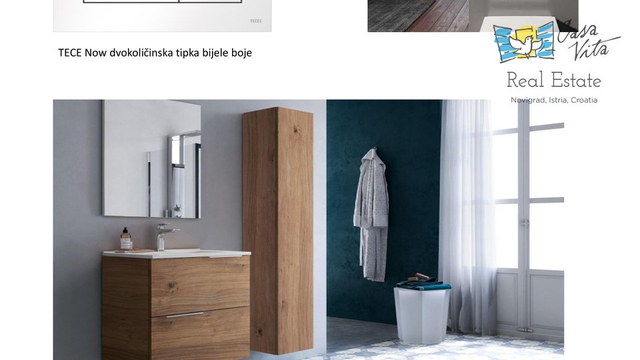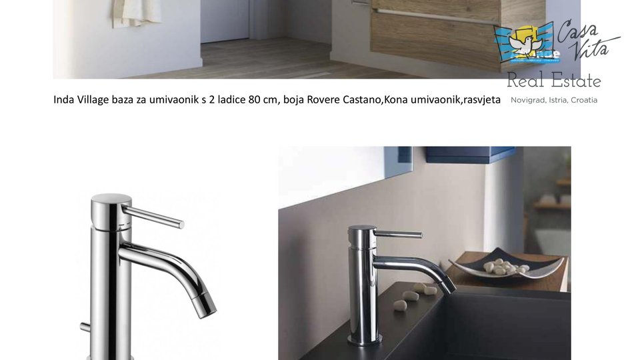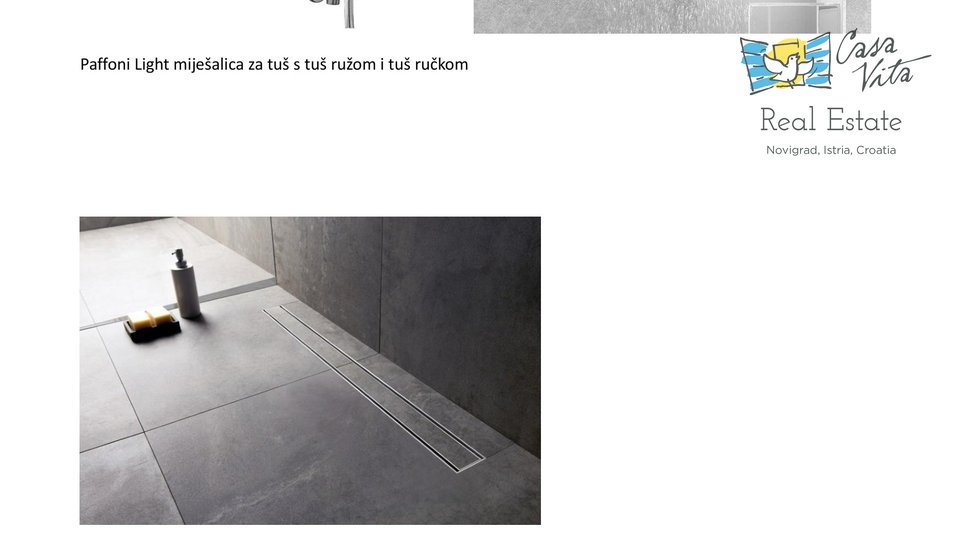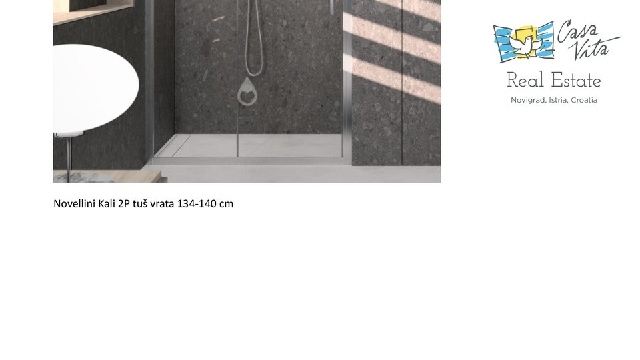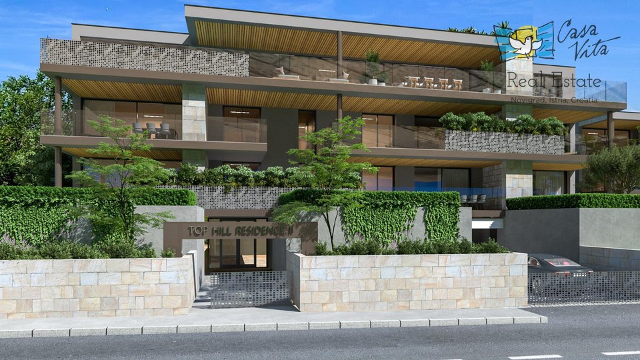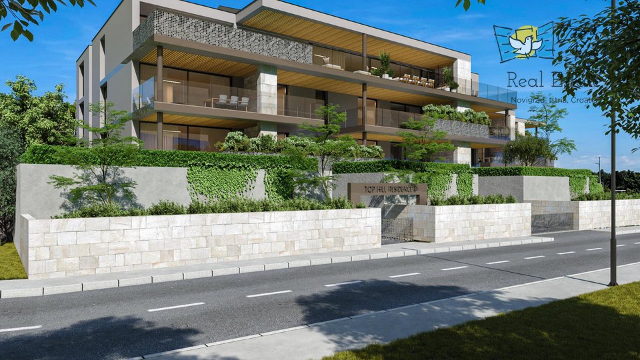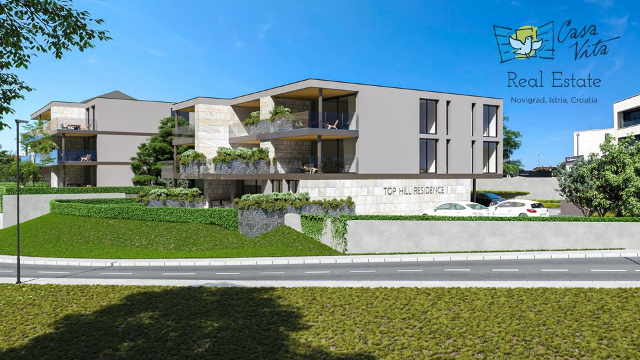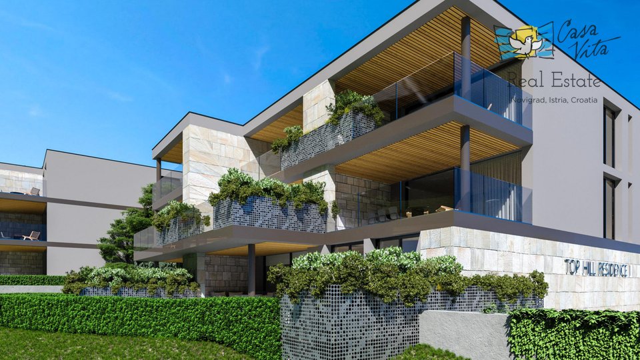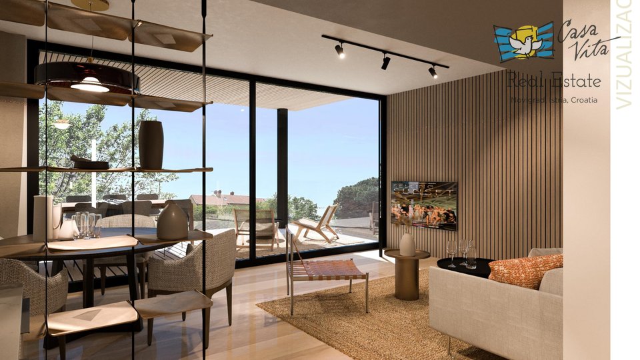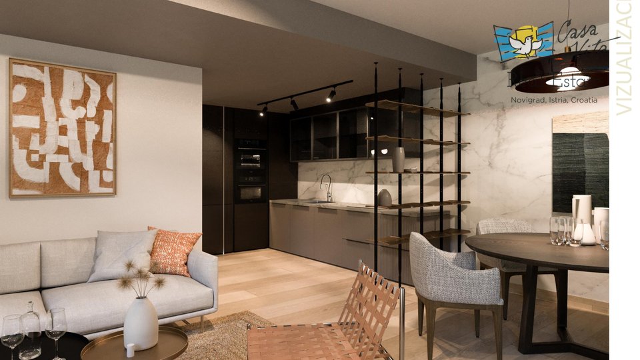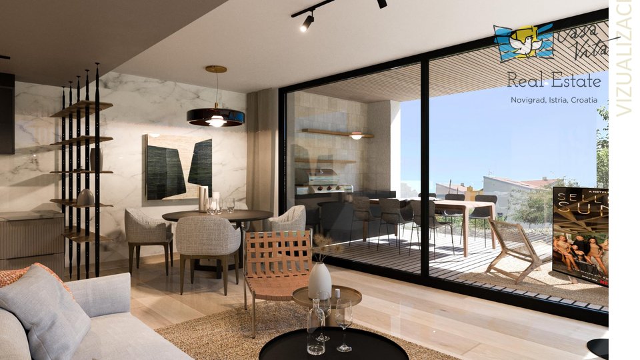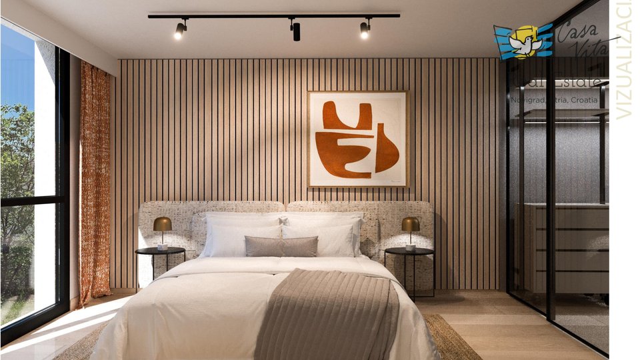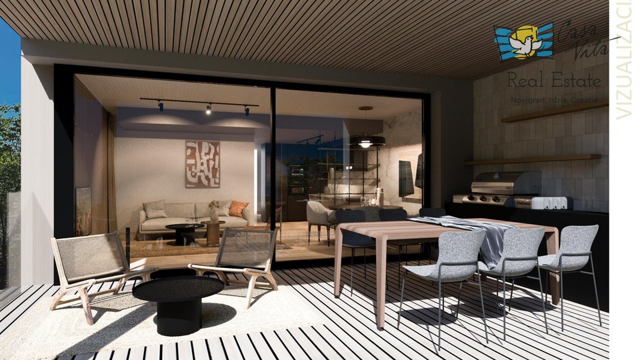Apartment 2 rooms for sale, Novigrad , 299 002 €
Istria, Novigrad
In Novigrad, just 1km from the city center and beautiful beaches, 2 residential buildings with 8 apartments each are under construction.
Construction began in early March 2024, and the expected completion date is May 2025. The buildings are harmonious, attractive, modern in character and will meet all the needs of a modern lifestyle.
Various apartment typologies are offered: on the ground floor with a courtyard and on the first floor with large loggias and a beautiful sea view.
Apartment typologies range from smaller ones with one bedroom to the largest with three bedrooms.
Each apartment has its own parking space and separate storage room.
On this link you will find information about the apartment ("2-C") located on the 2nd floor of building B.
The living area of the apartment is 36.70m2, which includes an entrance hall, living room and kitchen, 1 bedroom, 1 bathroom and a storage room/pantry where you can place a washer and dryer and other household appliances that you use every day.
The apartment has a covered terrace of 19.20m2 and an uncovered terrace of 20.00m2, where there is an outdoor kitchen and space for a large table and a lounge.
The apartment also includes an outdoor storage room of 2.70m2 and a parking space of 12.5m2.
To get an impression of the quality of construction and the selection of finishing materials, pay attention to the text below, where the characteristics and materials are described in more detail.
You will understand that the investor had a very clear vision of the product that he wanted to place on the demanding Istrian real estate market, in the hope that he would win over even the most demanding interested parties with quality and knowledge.
Characteristics and materials:
STRUCTURE
• reinforced concrete load-bearing walls
• reinforced concrete monolithic interfloor slabs
• partition walls made of 10 cm block bricks or with two plasterboard panels on both sides with mineral wool filling (increased sound insulation)
EXTERIOR JOINERY
aluminum exterior joinery with double insulated glass
• panoramic glass walls
• large-format glass walls on loggias
• sun protection - aluminum roller shutters with electric motor
• all openings without parapets
GARAGES AND PARKING SPACES
main entrance ramp with remote-controlled electric motor
• garage door with remote control
• walls plastered and painted with semi-dispersion paint
• flooring - ceramic tiles of class I
• natural ventilation
• hydrant networks
• video surveillance and fire alarm
• covered open parking set
• preparation for electric chargers vehicles
DOORS
• burglar-proof entrance doors
• interior room doors 210 cm high
• entrance doors to larger buildings, fully glazed
• pedestrian entrance gate
SANITARY EQUIPMENT
• high-quality sanitary equipment from renowned manufacturers
• showers with cabins
• console sanitary ware (toilet, washbasin)
• bathroom cabinets
• built-in cisterns
• single-lever fittings
• wall covering — ceramic tiles of class I
0BLOGS
• WALLS: final covering — smoothing and painting with semi-dispersive white paint
• FLOORS: in the bedrooms, covering with oak parquet of class I and in the rest of the apartment, sanitary facilities, loggias and terraces on the ground floor with large-format ceramic tiles of class I
• CEILINGS and LOGGIES: PVC decking with imitation wood
• CEILINGS: flat ceiling painted with semi-dispersive white paint
HEATING AND COOLING
• Heating and cooling via DAIKIN multisplit system of indoor and outdoor units
• Preparation for underfloor heating throughout the apartment
• Circulation pumps for hot water throughout the apartment
• Individual thermostats and temperature control for each room
• Remote control of the heating and cooling system via smartphone
• Outdoor units located on the roof of the building, for apartments on the ground floor on a green area
ELECTRICAL INSTALLATIONS
• Color video intercom system
• Fiber optic cable brought to each apartment
• Built-in ceiling lighting fixtures in hallways, terraces and parking lot, and decorative lighting of the building
SOLAR PANELS
• First phase of solar panel installation completed for each apartment
ENVIRONMENT
• Landscaped horticulture with automatic irrigation system especially for apartments on the ground floor and especially for common areas
• Paved pedestrian and vehicle areas in the environment
ADDITIONAL CONTENT AND BENEFITS
• Designed energy efficiency category A+
• Garbage disposal in special areas in the basement
• Special bicycle storage provided
• Video surveillance of the entrance space
• Preparation for a fireplace in each apartment
OTHER
• 10-year warranty on the structure, 2 years for construction and craft work, and for equipment and appliances according to the manufacturer's warranty periods.
